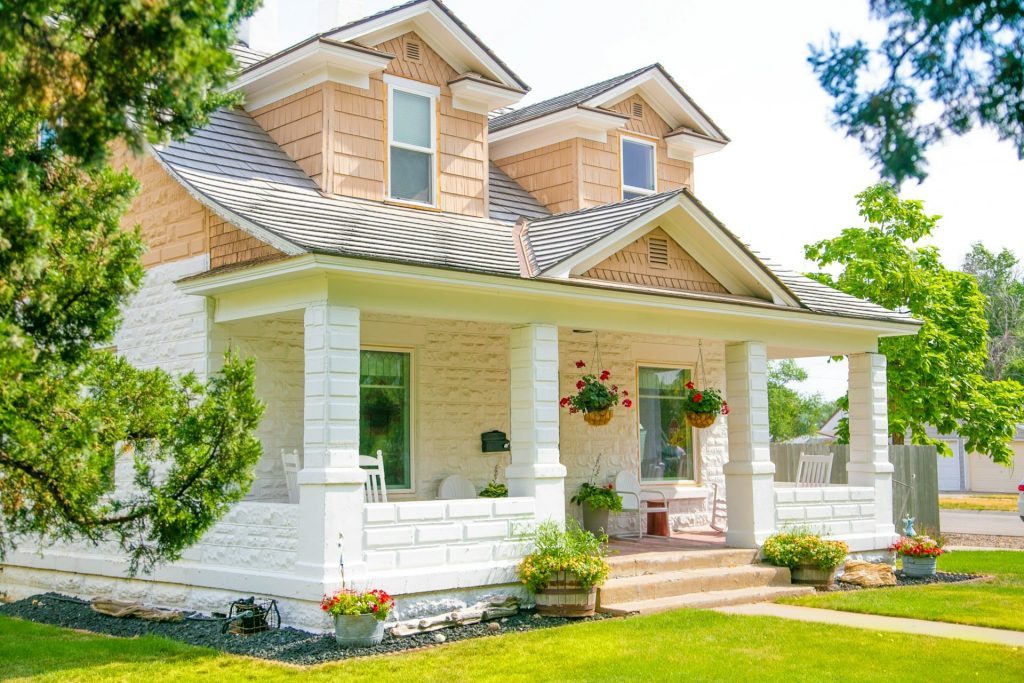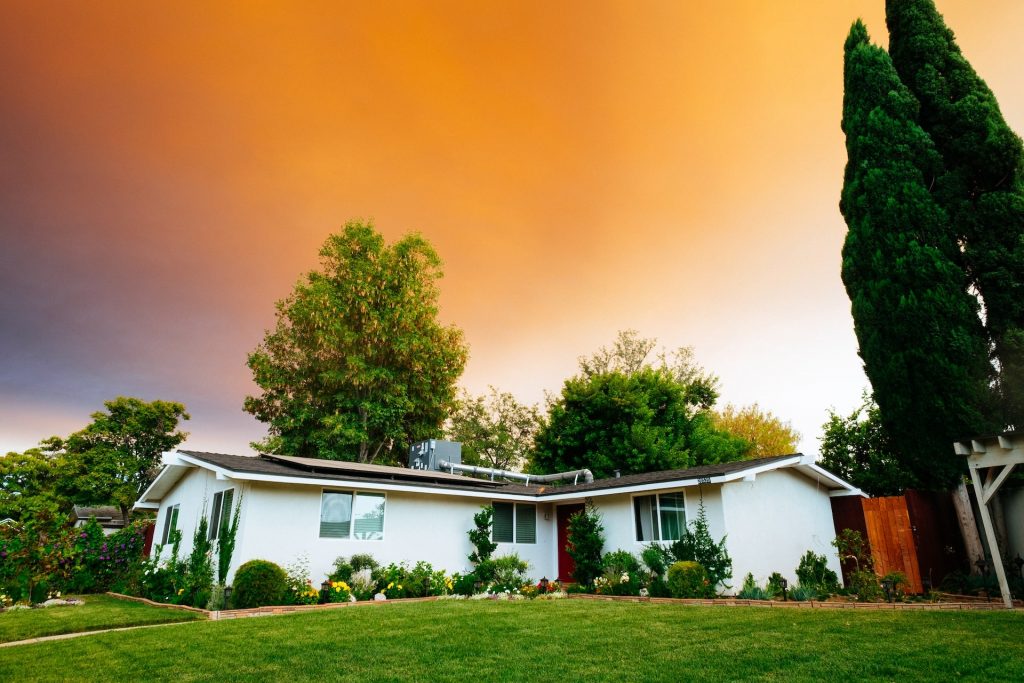
Dive into the rich tapestry of American architecture where each brick and beam tells a story of times past. Welcome to Historic Homes, a journey through the evolution of home styles across the United States. From the simple, functional designs of early colonial houses to the ornate and grand Victorian estates, each style reflects the social, economic, and technological changes of its time. This exploration is not just about admiring the aesthetic or architectural significance; it’s about understanding how these homes mirror the American spirit and its diverse cultural influences. As we traverse from one architectural era to another, we’ll uncover the stories behind these historic dwellings and what makes them a continuing part of the American landscape. Prepare to view the nation’s history through the lens of its most enduring residences, appreciating the artistry and ingenuity that have shaped the places Americans call home.
Colonial Charm Early American Styles
The colonial period in America, spanning from the 1600s to the mid-1700s, introduced a range of architectural styles that were as diverse as the settlers themselves. From the sturdy, timber-framed houses of New England to the Spanish influences in the Southwest, each region adapted its homes to the local climate and materials available. A notable and distinct style that emerged during this era is the plantation style homes, which were built primarily in the southern colonies.
These homes are characterized by their large, imposing structures often made of brick or wood, spacious wrap-around porches, and grand, symmetrical design. They were built to manage the heat and provide a statement of wealth and power. As we explore the colonial charm of early American styles, we delve into how these structures have stood the test of time, embodying the resilience and adaptability of the early American spirit and continuing to influence architectural designs to this day.
Victorian Grandeur in the US

The Victorian era marked a period of prosperity and confidence in the United States, leading to a boom in ornate and elaborate home designs. Victorian architecture is known for its complexity and decorative nature, with a variety of styles falling under its umbrella. Key features of Victorian homes include:
- Asymmetrical Shapes: Unpredictable floor plans and irregular facades.
- Decorative Trimmings: Intricate wooden or metal work often adorning gables and porches.
- Towers and Turrets: Distinctive, castle-like elements adding grandeur.
- Vibrant Colors: A break from the earlier, more subdued palettes.
- Textured Walls: Use of patterned shingles or siding for a three-dimensional effect.
As we explore the grandeur of Victorian homes, it’s essential to understand the cultural and industrial context that allowed such extravagance in home design. For more historical insights and architectural details, resources like the Library of Congress offer a wealth of information. Victorian homes are more than just buildings; they are a testament to the boldness and creativity of the era, reflecting the optimism and growth of the nation at the time.
Craftsman Style An American Classic
The Craftsman style emerged as an architectural emblem of simplicity and craftsmanship in the late 19th and early 20th centuries, reacting against the ornate Victorian aesthetic. It celebrated the art of handiwork and natural materials, leading to a design that was both functional and beautiful. These homes are characterized by their low-pitched gabled roofs, wide overhanging eaves, exposed wooden structural elements, and large front porches with tapered columns. The interior of a Craftsman home continues the theme of simplicity with an emphasis on natural light and open floor plans that promote a seamless flow between rooms.
The Craftsman style’s popularity was partly due to the rise of middle-class homeownership in America, as these homes were more affordable to build yet did not compromise on quality or aesthetic appeal. This architectural style is not just a reflection of a home’s design; it’s an expression of an era’s cultural values, emphasizing honesty in construction, simplicity in design, and a return to nature. Today, the Craftsman home remains a sought-after design for its timeless charm and sturdy, practical construction.
Mid-Century Modern Across States

Mid-Century Modern architecture, a style that emerged around the mid-20th century, is celebrated for its simplicity, functionality, and connection to the outdoors. It marked a departure from traditional design to embrace the future with optimism and an innovative spirit.
Notable characteristics of Mid-Century Modern homes include:
- Flat Planes: Geometric lines and flat roofs are a signature of this style.
- Large Windows: Expansive glass to bring the outdoors in and flood rooms with light.
- Integration with Nature: Open floor plans and outdoor spaces blend interior and exterior living.
The appeal of Mid-Century Modern homes extends across the United States, reflecting the nation’s post-war prosperity and technological advances. These homes embody a period of transformation, where design moved towards sleek, understated elegance and functionality.
For further exploration of this architectural style’s impact and preservation, resources like the National Trust for Historic Preservation offer insights into how these structures symbolize cultural and historical narratives. The enduring popularity of Mid-Century Modern homes lies in their timeless appeal, offering a seamless blend of the past with aspirations for the future.
Preserving American Home Heritage
Preserving the architectural heritage of American homes is vital to maintaining the cultural fabric of the nation. It involves more than just maintaining structures; it’s about honoring the stories and histories they represent. Initiatives to preserve these homes range from restoring them to their former glory to adapting them to modern needs while retaining their character. Key to this preservation is understanding the significance of different architectural styles and the contexts in which they were developed. Preservation efforts ensure that the beauty and diversity of American home styles continue to inspire and inform future generations.
Communities across the nation often rally to protect these historical treasures, recognizing that once lost, the connection to the past is irretrievable. Engaging in home preservation is akin to keeping history alive, allowing us to visit the past while continuing to live in the present. For a taste of how culture deeply influences American lifestyle, exploring the evolution of American BBQ provides an interesting parallel to the diverse and rich traditions of home styles.
Reflecting on Architectural Evolution
As we conclude our exploration of America’s historic home styles, we reflect on the architectural evolution that has shaped the nation’s landscape. From colonial to modern, each style narrates a chapter of American history, reflecting the cultural, economic, and technological shifts of its time. Preserving these architectural treasures allows us to appreciate the diversity and ingenuity of past designers and builders, inspiring future generations to continue the legacy of innovation and style.







